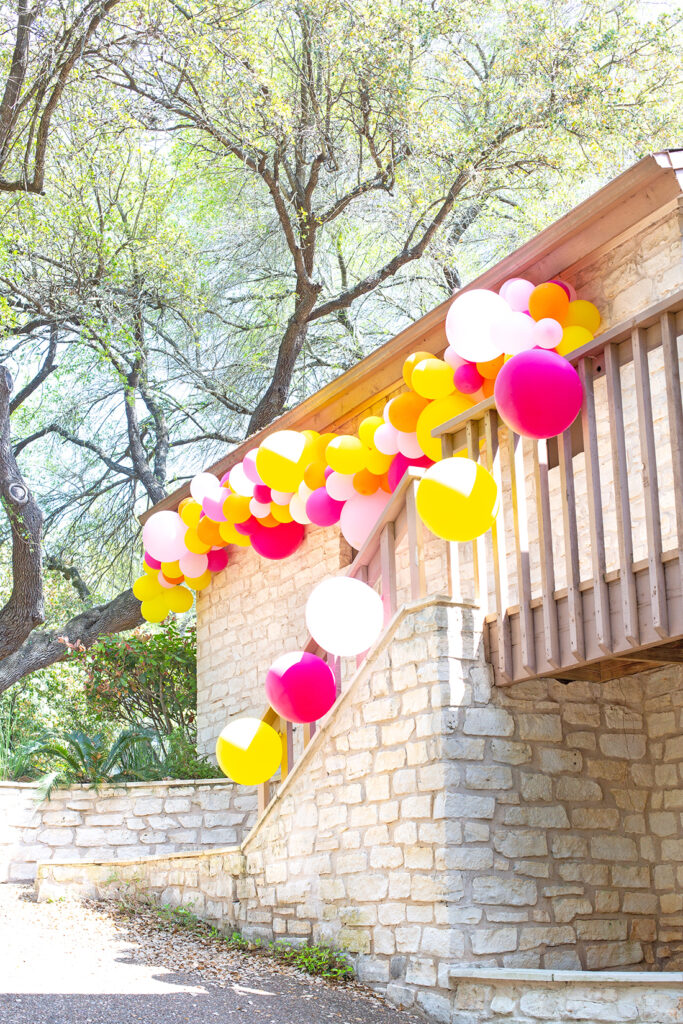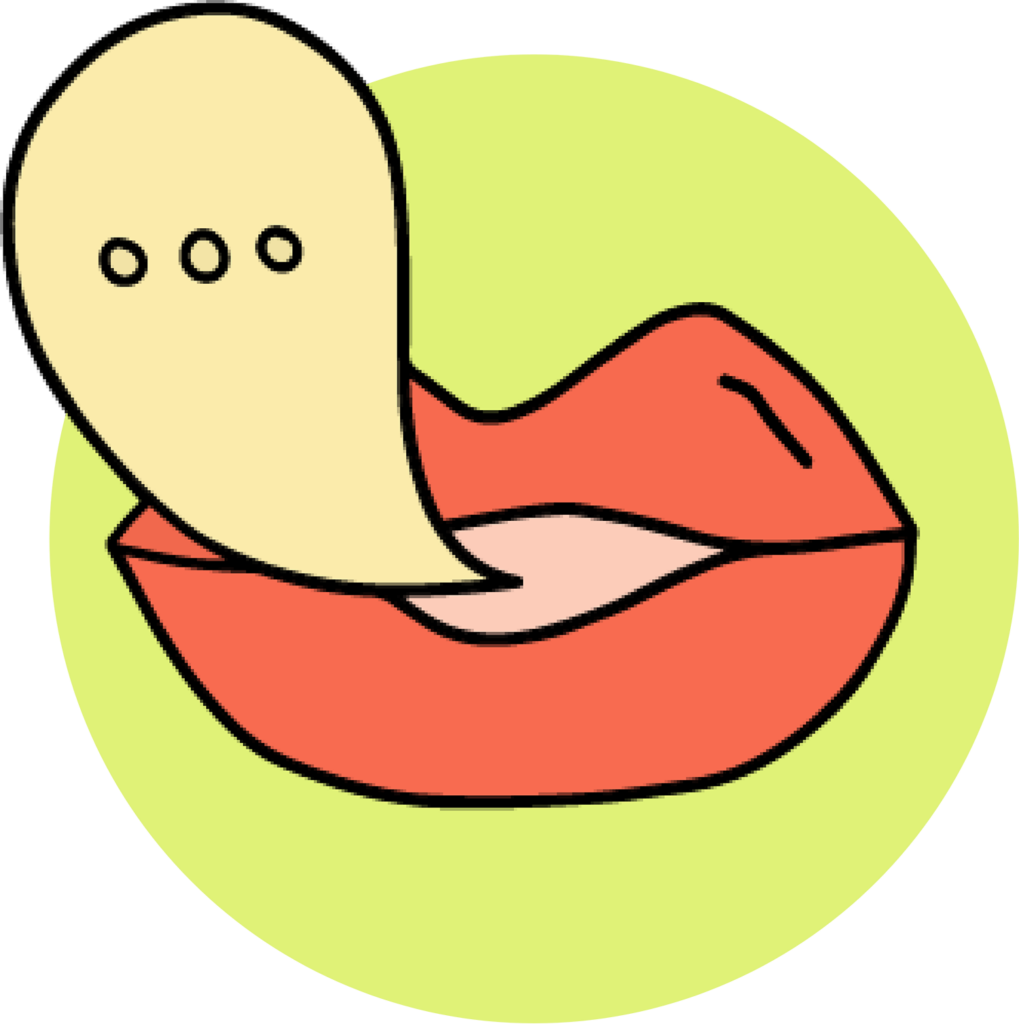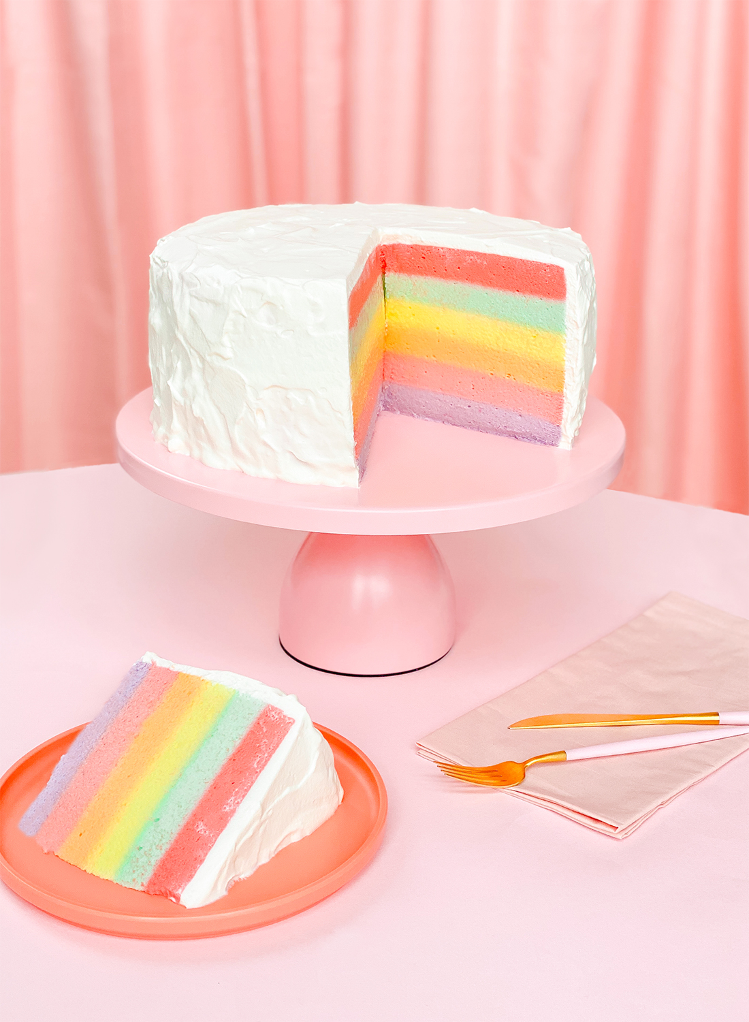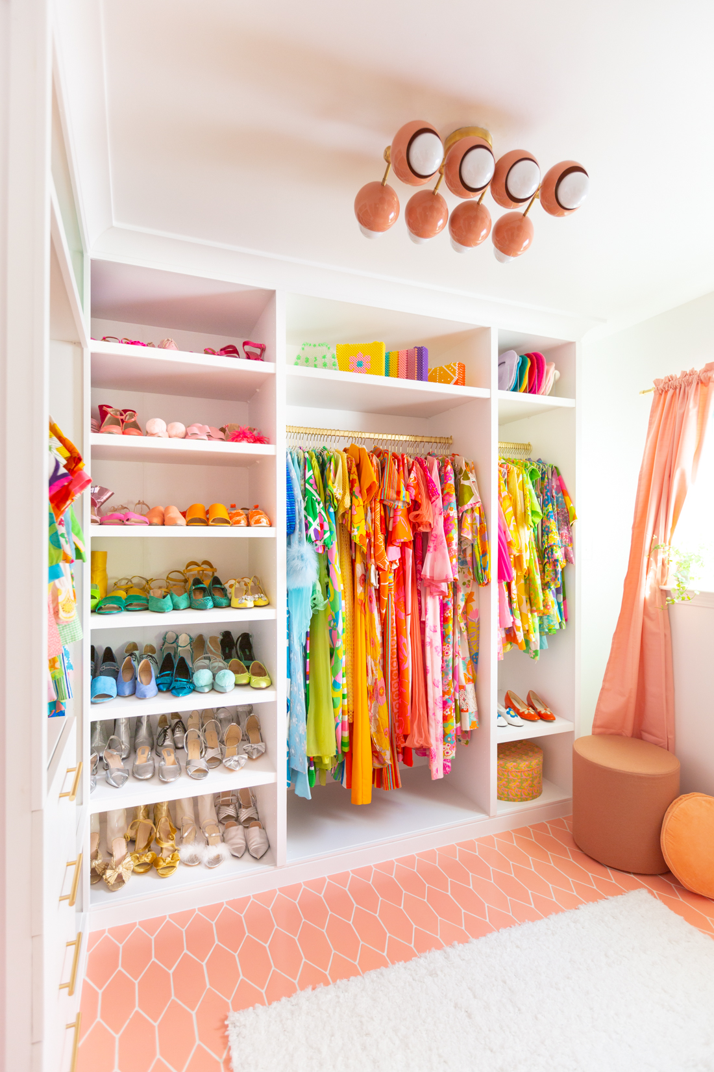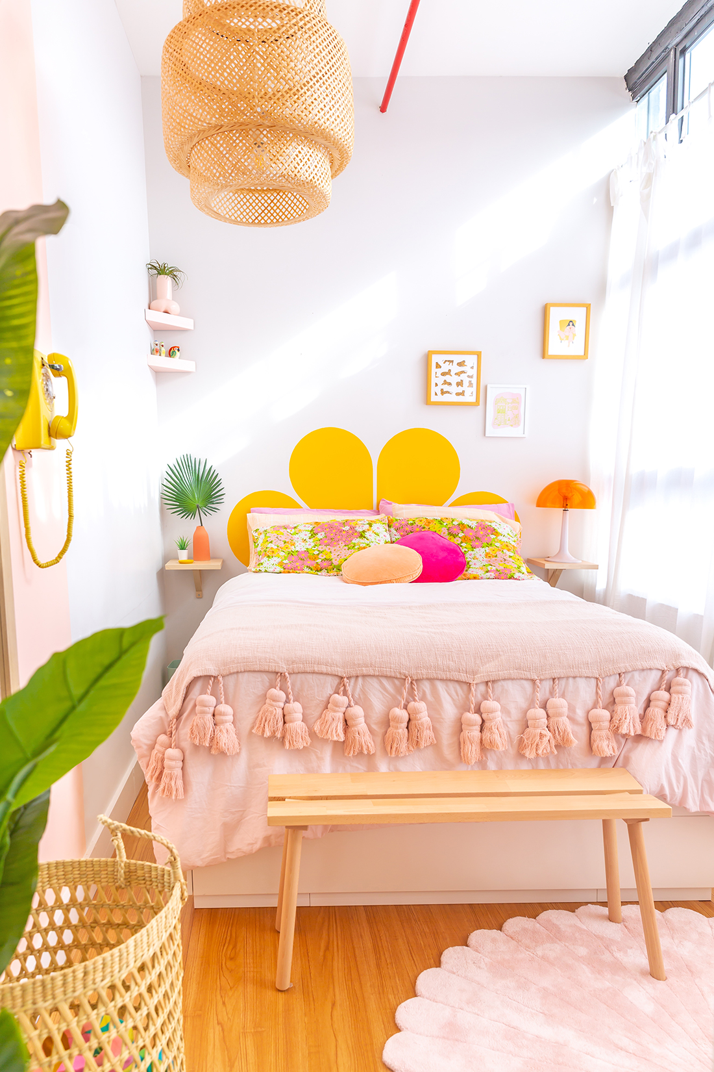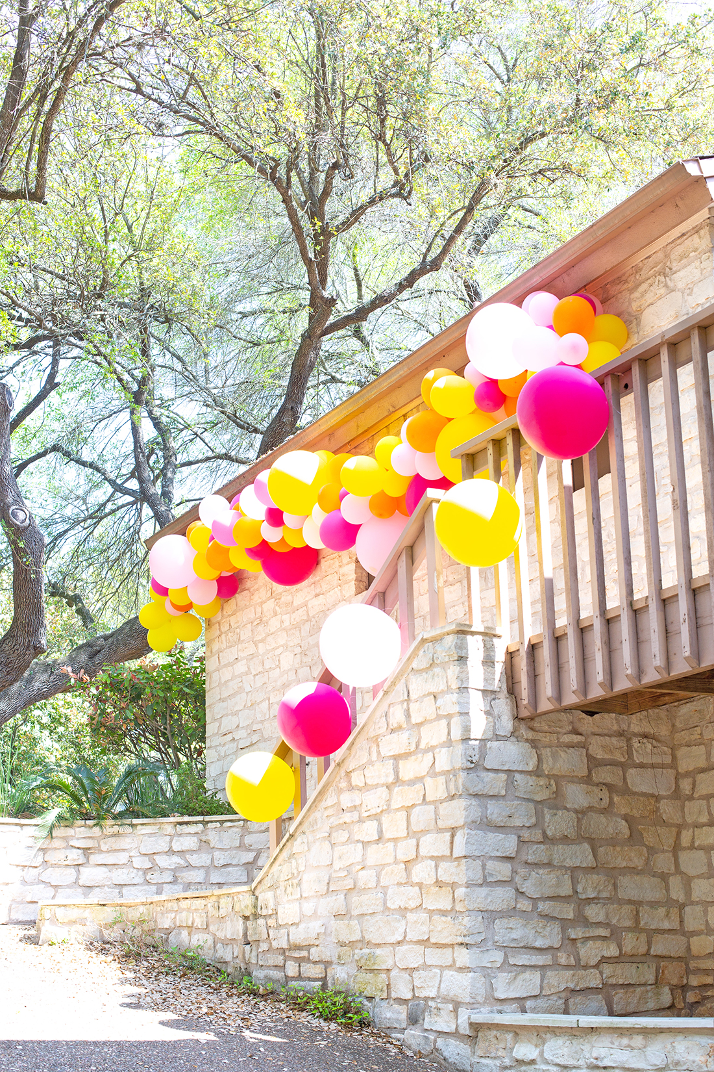
Just 1 day until we fly down to Austin and start to settle in the house, things are getting really real!!! Sooo to celebrate, we’re sharing some of the BEFORE photos of our Austin home! After sharing the first looks of the inside of the house on Instagram, so many of you said it reminded you of the Brady Bunch House, which just finished getting refurbished by HGTV, so I’ve been stalking photos of the interior and saving things as inspiration for our remodel!
You can see below we have a lot of wood paneling, stone walls, and a dang wet bar which is the coolest thing I’ve ever seen in a house honestly!!! If you read our house announcement post (which you can find here), we talked a lot about making sure we keep the character of this ’79 home. We won’t be changing too much, mostly flooring and painting walls, but if you have any cool photos of homes from the 60’s or 70’s send ’em my way! Without further ado, let’s get into the part I know you’ve all been waiting for! The befores!!!
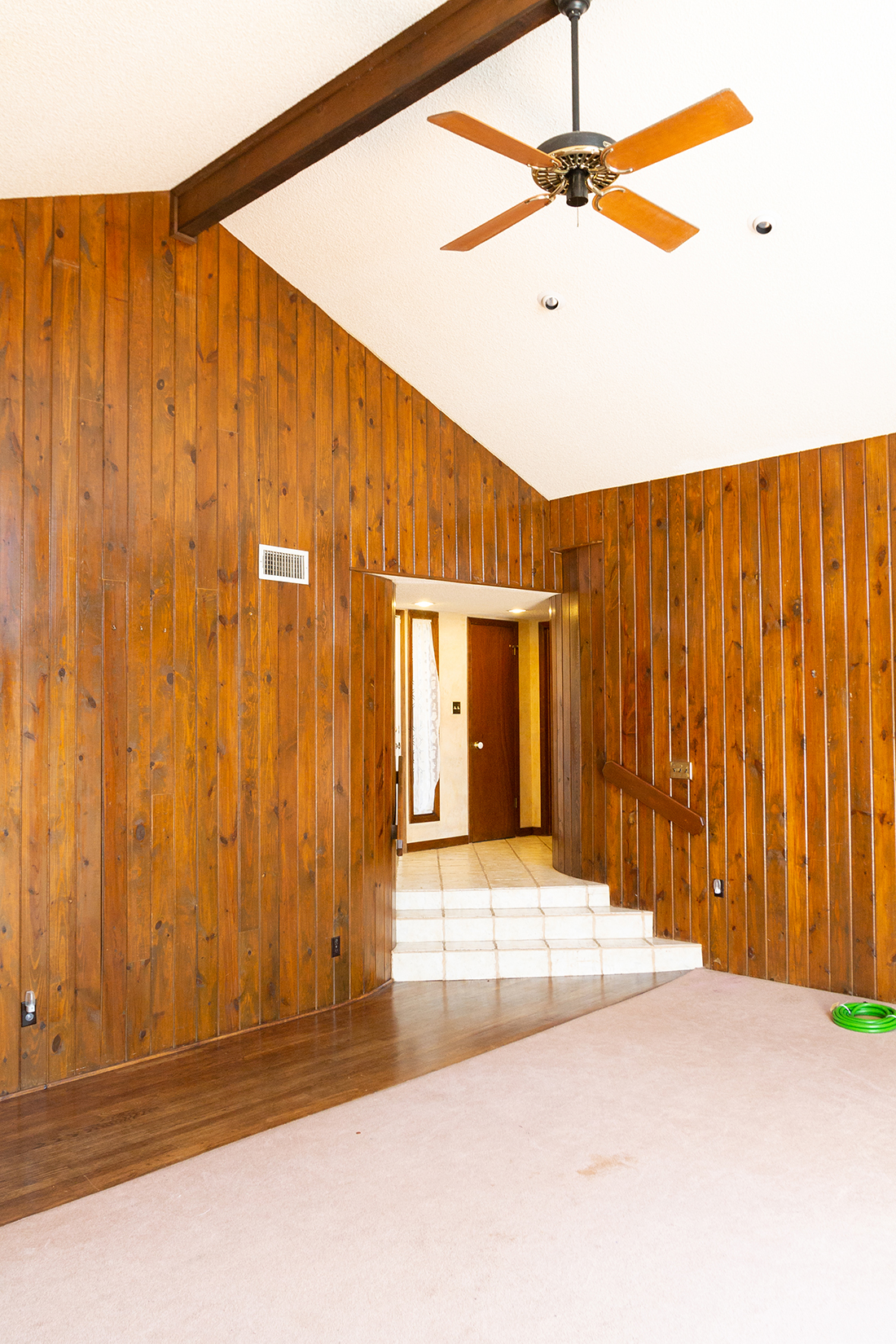
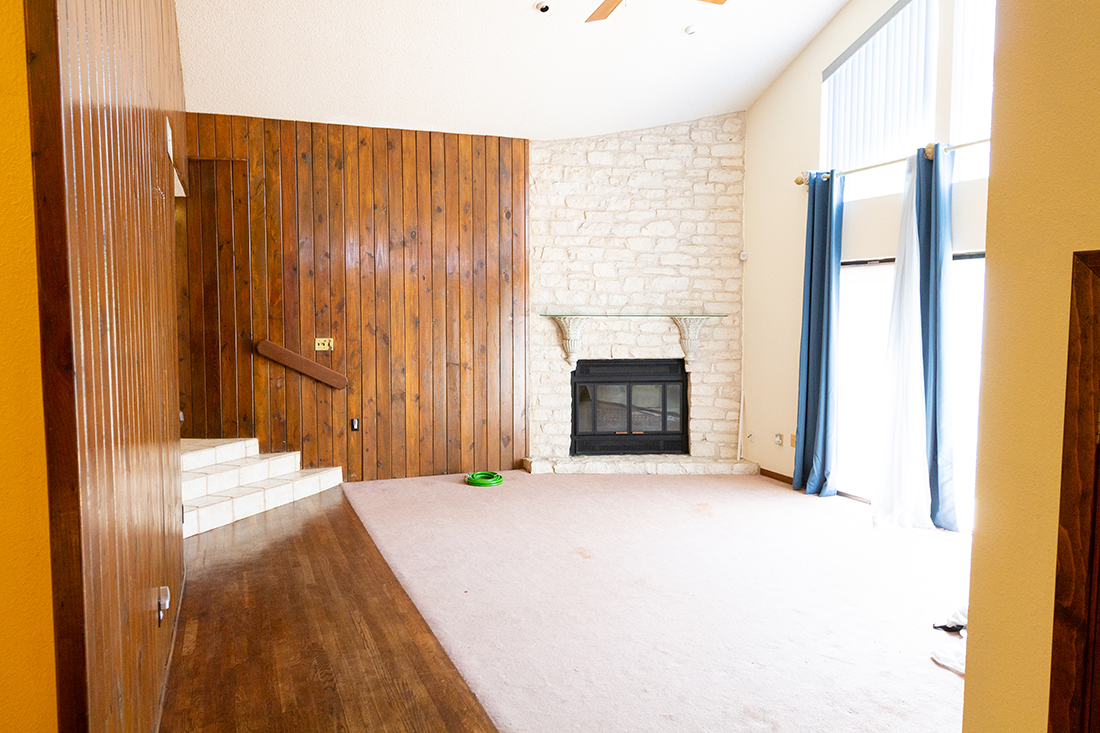
I’ve already started looking at tiles because I cannot WAIT to make the entryway into the house (above) with those steps the most magical first impression when you come in. This living room is by far my favorite part of the house, but I’m struggling navigating this many different materials and textures in one room, so we’re brainstorming some solutions because we definitely DON’T want to get rid of the stone fireplace or the wood paneling. Will keep you all updated for sure, I know this was a favorite room for most of you too! P.S. there’s concrete under that carpet!!!
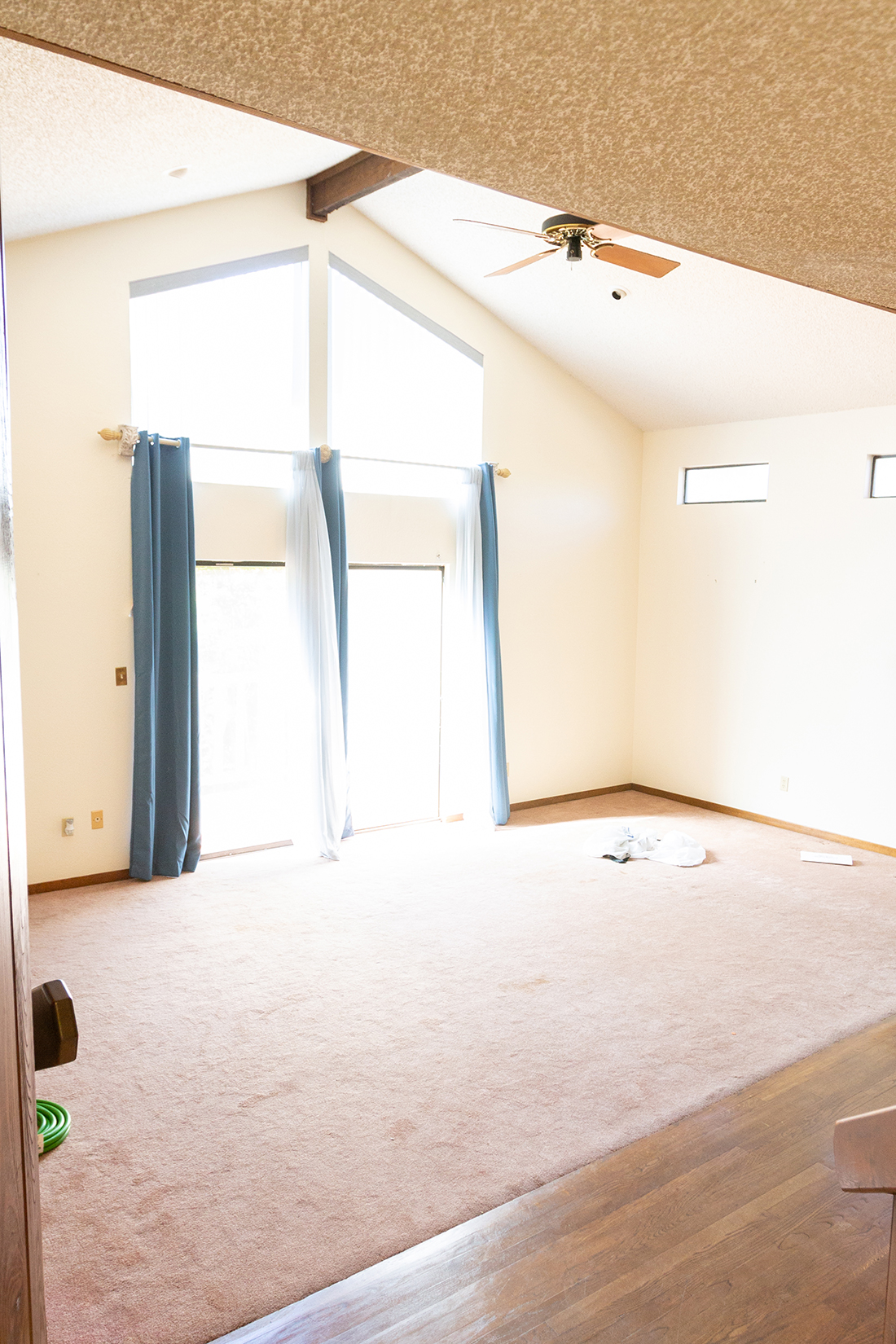
The natural light that comes in through those tall windows is unreal! This is where I’ll be temporarily be setting up my studio until we find a more permanent solution.
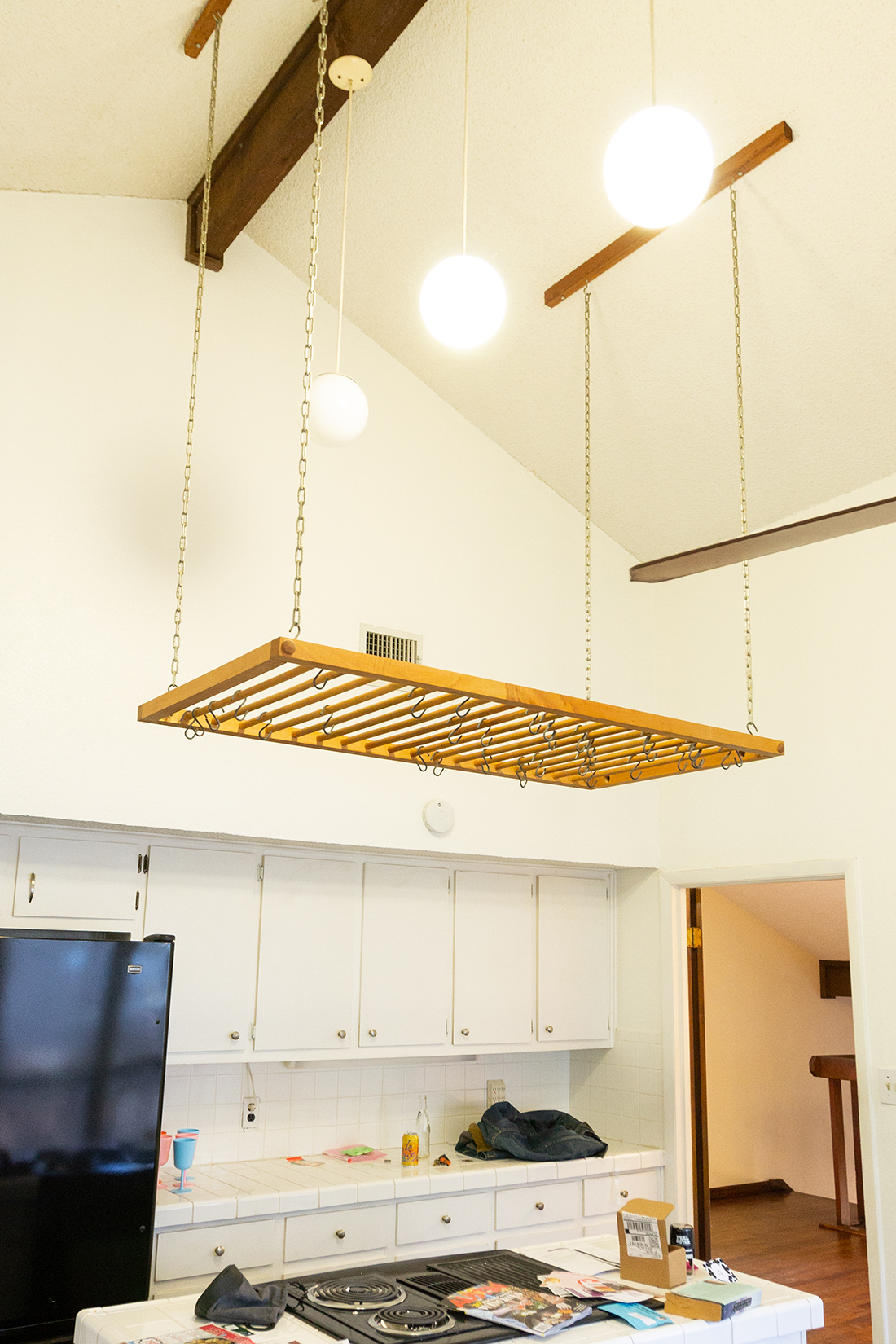
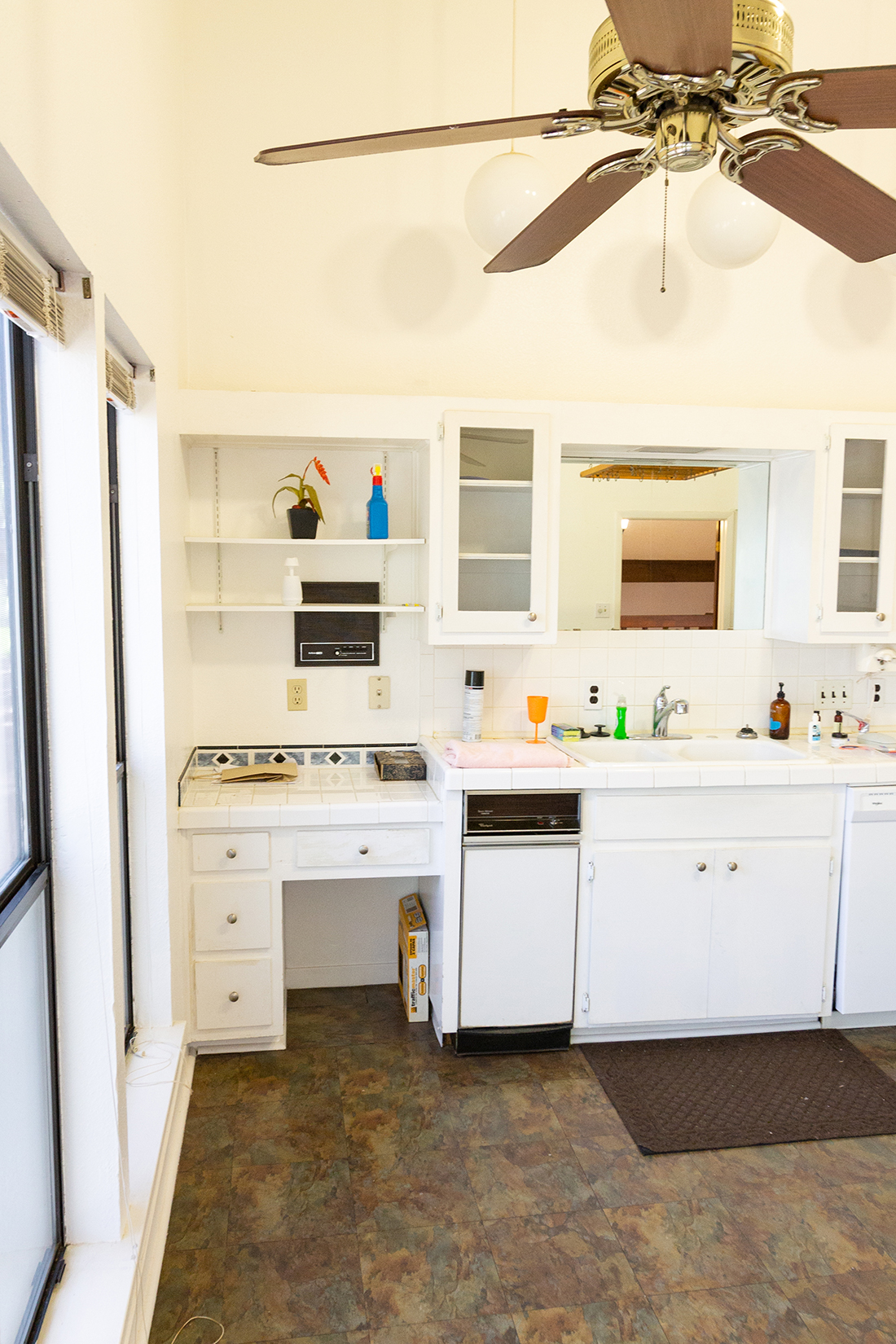
Before you all ask, yes, there is indeed a desk in the kitchen and a mirror above the sink haha! Because there’s nothing like staring longingly at yourself while you wash dishes! The kitchen is the most livable for us right now and will probably be one of the last rooms we do. I don’t have a great photo of it, but there’s actually an original microwave installed in the cabinet that still works from ’79! Another really cool thing we found was that there’s a whole intercom/radio system around the house that we’re going to try to restore. You can see it in the above photo right by the desk and in the photo below in the bedroom.
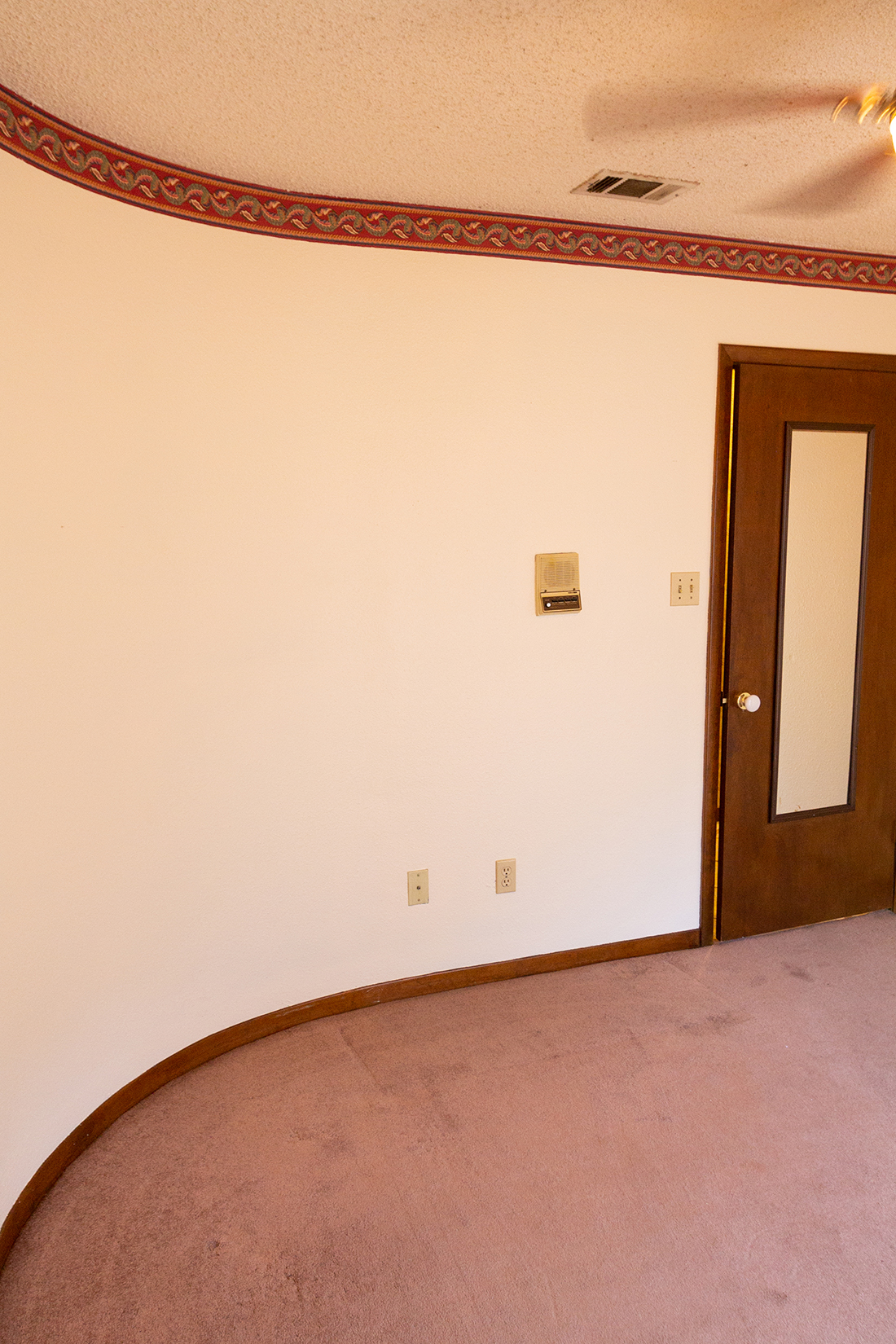
Remember the wood paneling in the living room on that curved wall? Well this is the other side of that wall in the first bedroom! We thinkkk this is going to be Kyle’s room, but I’m still trying to work out what we want to put against the curve. I have my eyes peeled for a rounded sofa!
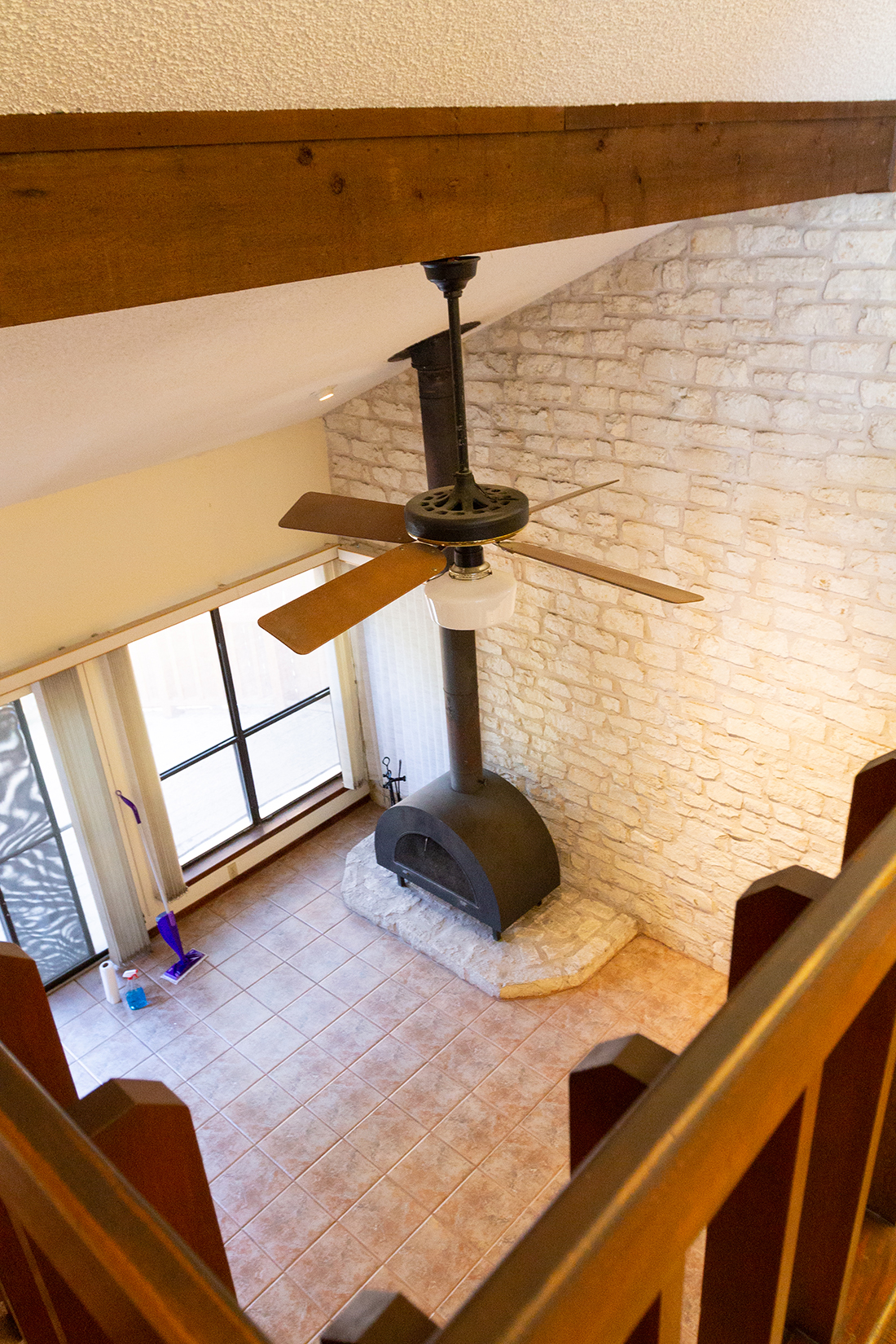
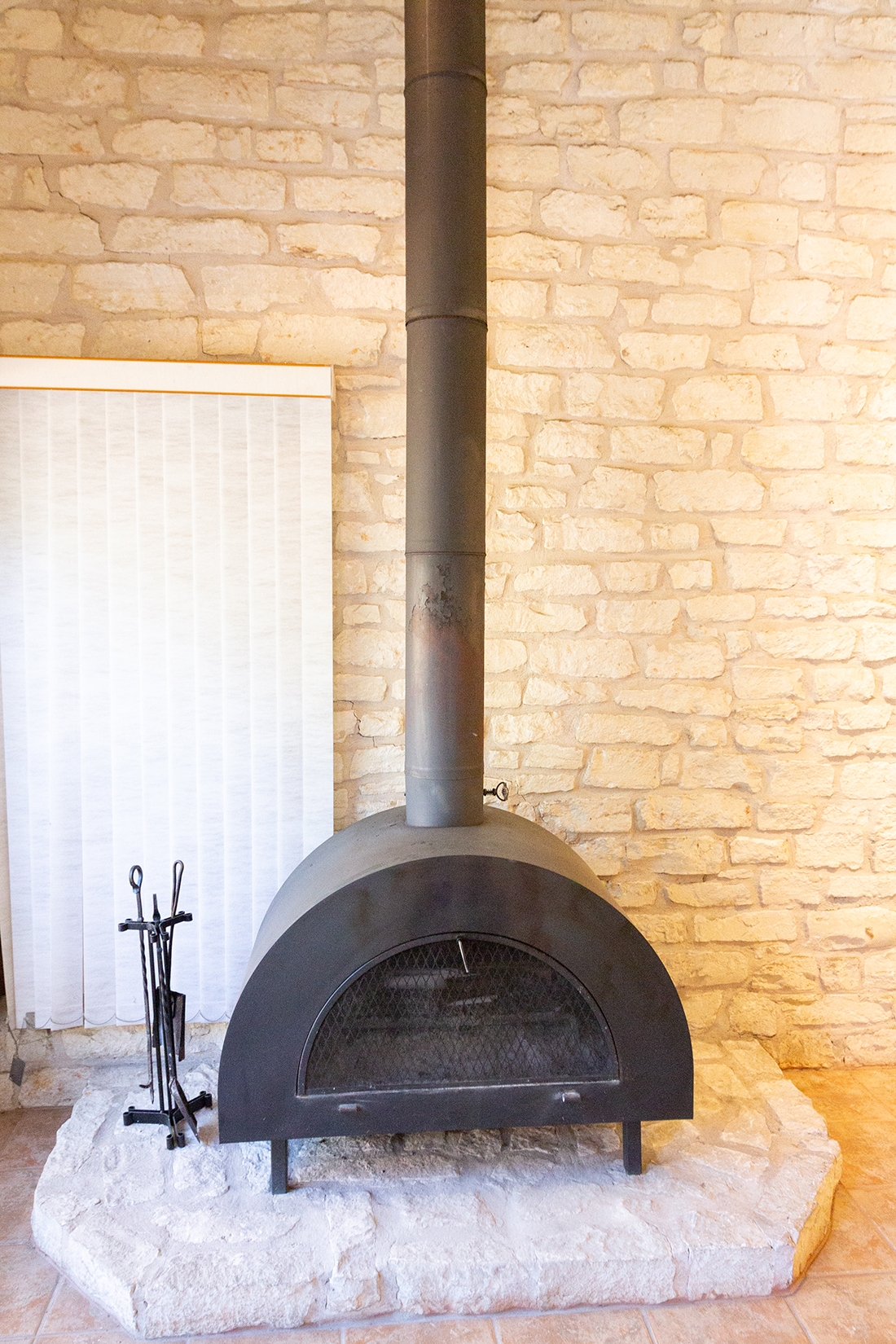
This. Fireplace. I can’t deal with it! I’ve always wanted a fireplace like this and I can’t wait to fix this one up. We can’t really move it from this spot to go get it painted but we’re going to see if someone can come and powder coat it somehow, I have a dream of painting it a light yellow! We’re going to clean up the stone in this room and try to remove some of the yellowing. We’ll be working on this downstairs living room pretty soon after we finish up the bedroom and closet area!
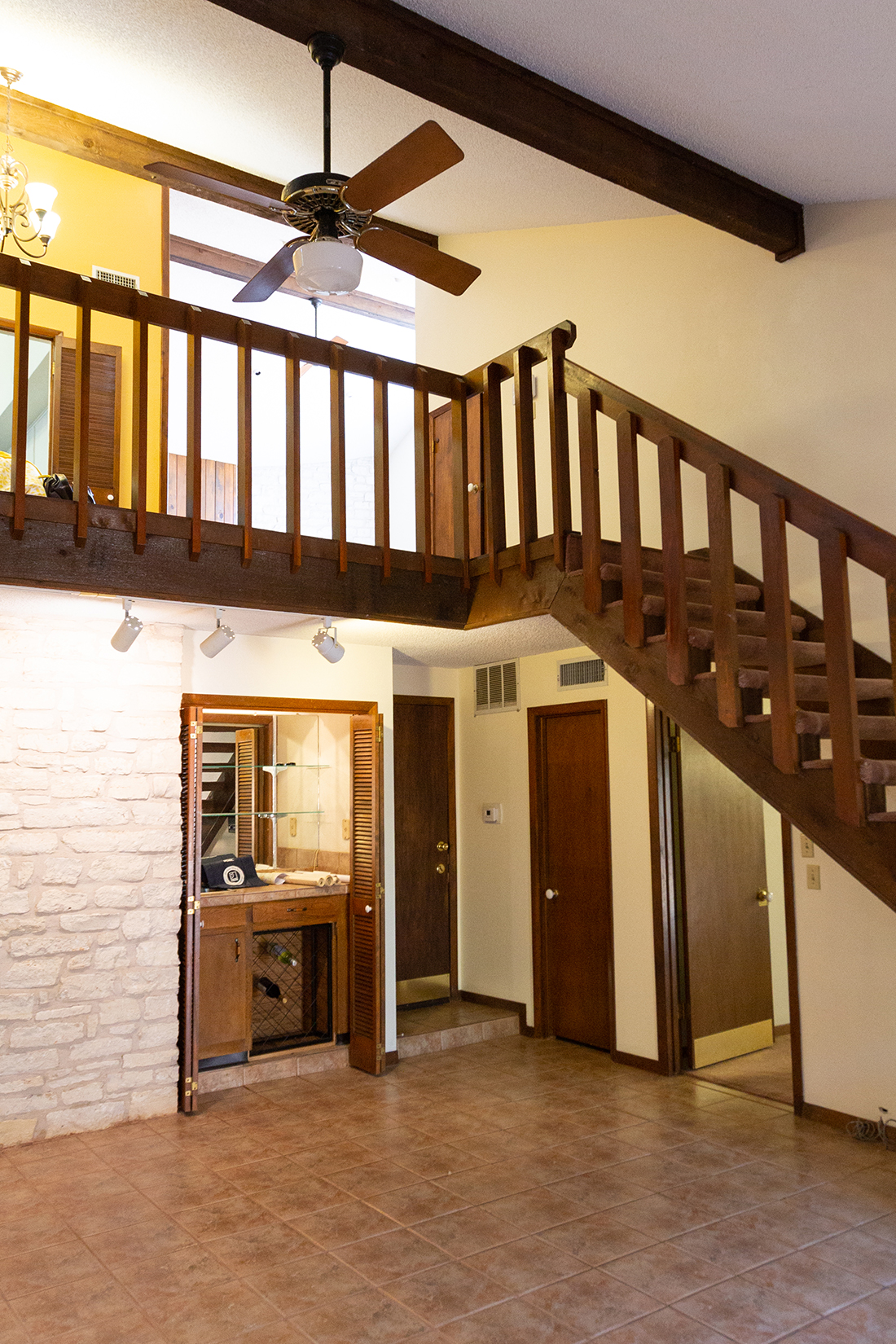
There’s the wet bar I talked about earlier! I need to take a better photo of it to you show you all because it’s so stinkin’ cool! I have some plans to turn it into a tiki theme but we’ll see what vintage tiki treasures I’m able to find!
If you missed our first Instagram Live walk-through of the space, don’t worry, we’ll be doing another one next week (and there will be no more popcorn ceilings!) so stay tuned to our stories for when that will be. And now that we’ll be officially in the house, expect more regular updates on progress and inspiration as we start remodeling room by room! First up is the closet, because priorities, right?? 😉

