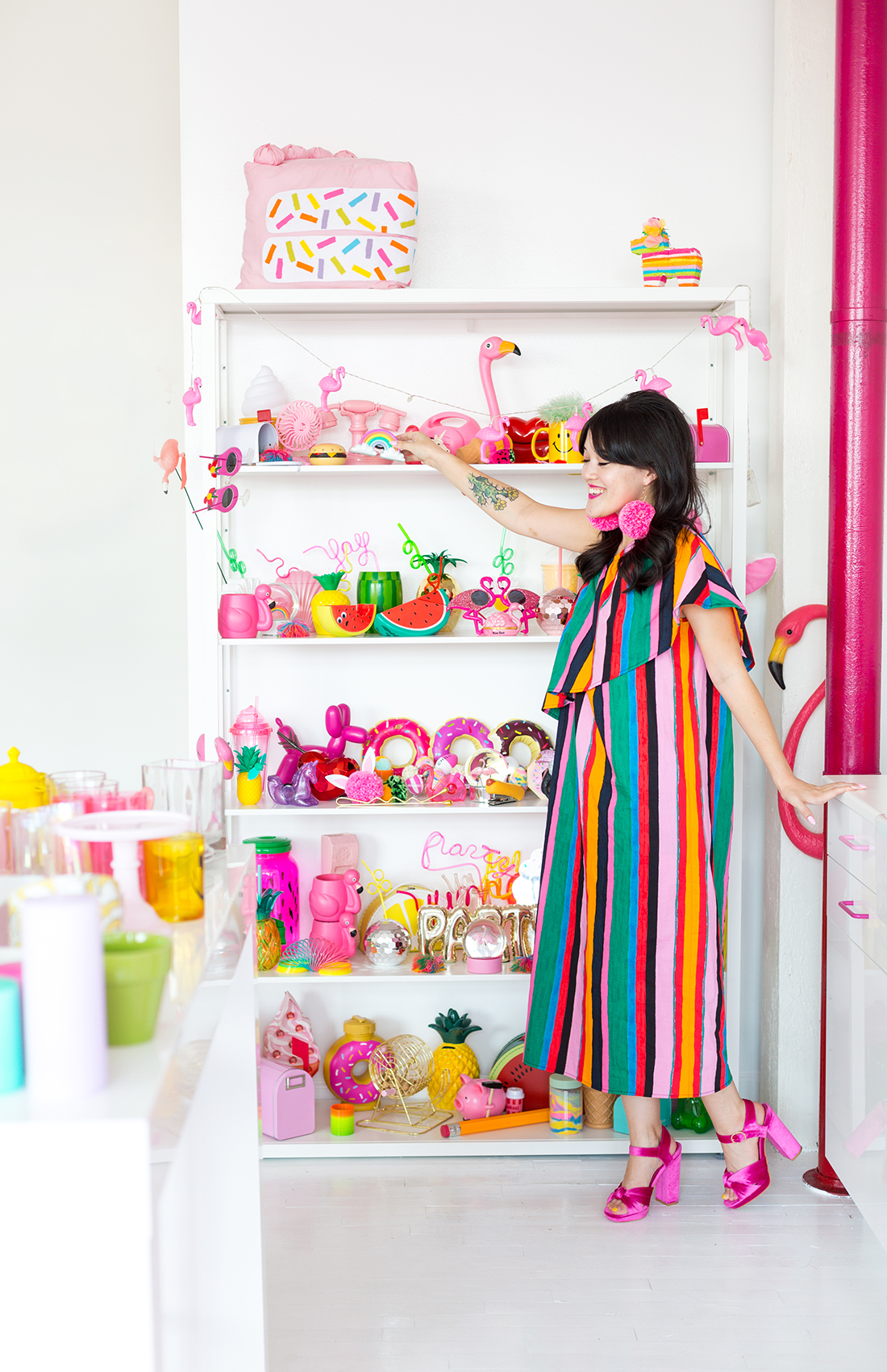
Finally!!! Everyone has been asking about what has been happening with our studio space recently, and it’s time to give you all a sneak peak of our new space and also tell you a little bit about our plans for it. If you’ve been following us on Insta Stories at all, you know we recently moved studio spaces. We had been at our old space for a year before the tenant that was subletting a portion of our space could no longer pay the rent and decided to move out. We clearly had no idea this would happen so soon (we were hoping for at least two years in the space), and after being unable to find someone to fill the extra space, we opted to move into another space down the street!
To be completely transparent with all of you, without a subletter in our space, we were having to pay an additional $2,000 a month on top of what we were already paying, and we’re not at the point yet to afford that and still come out with a profit at the end of the month. The beauty of NYC real estate for ya! Ha! I can laugh about it now that we feel at home in the new studio, but I was definitely upset about having to move everything again at the time. BUT, it’s a big business lesson for me that I had to learn the hard way, and now I know so much more valuable information about commercial leases, and the smart way to rent! Alright, enough talk about the past, today we are going to give you a glimpse into what we have planned for the new space and how it’s already starting to look!
I’m sure you are all worried about what happened to our old studio kitchen and all of the color that it had, but worry not! We were able to transport the entire kitchen to the new space, pink fridge and all. The only thing that we had to leave behind was the rainbow floor, but we will soon have it repainted for the new space! On a positive note, because we were so busy at the end of last year after we moved into our first studio space, we only had time to set-up the kitchen, so it made the move much easier. We’re excited for this new space to start our office and desk space next, and to have a separate area to lounge that you can see in the photo below! Without further ado, here are some photos that we’ve been pulling up for inspiration for our office!
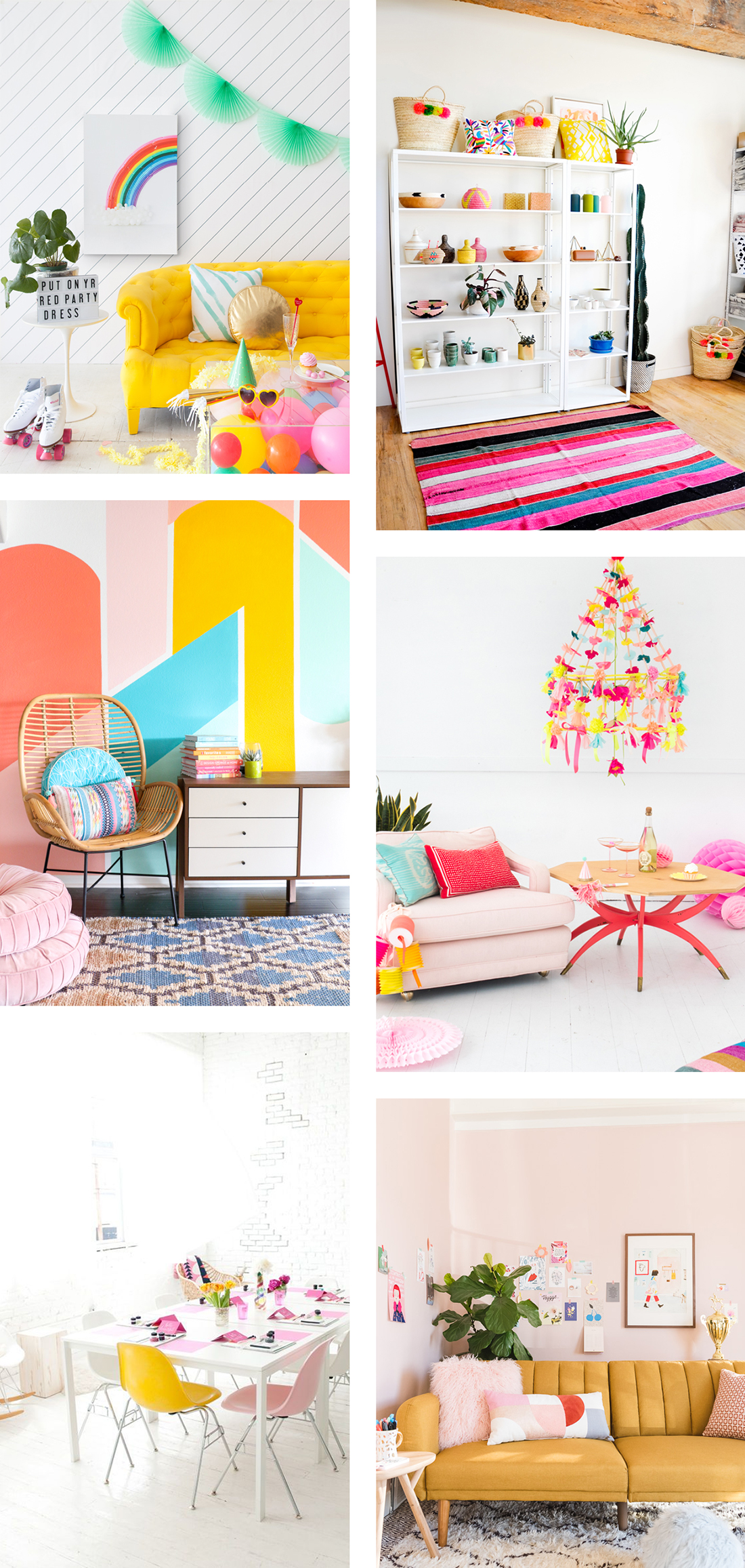
Sources:
1 // 2 // 3 // 4 // 5 // 6
We found that it’s easier for our desks to all be in the same area, so we can bounce ideas off of each other while we work. You can’t see it in the photos, but we have a very pesky support beam right in the middle of the space kind of in the way of our desks, so I’ve been trying to figure out a clever solution to utilize the beam and still have a really nice area to do work. I’ve also been contemplating wallpaper or painting a mural on the wall in that area to bring some color in and keep it fun over there! We have to leave the other walls white, since those will be used for our photoshoot space, so it feels fitting to do something fun on the walls by our desks where we won’t be shooting.
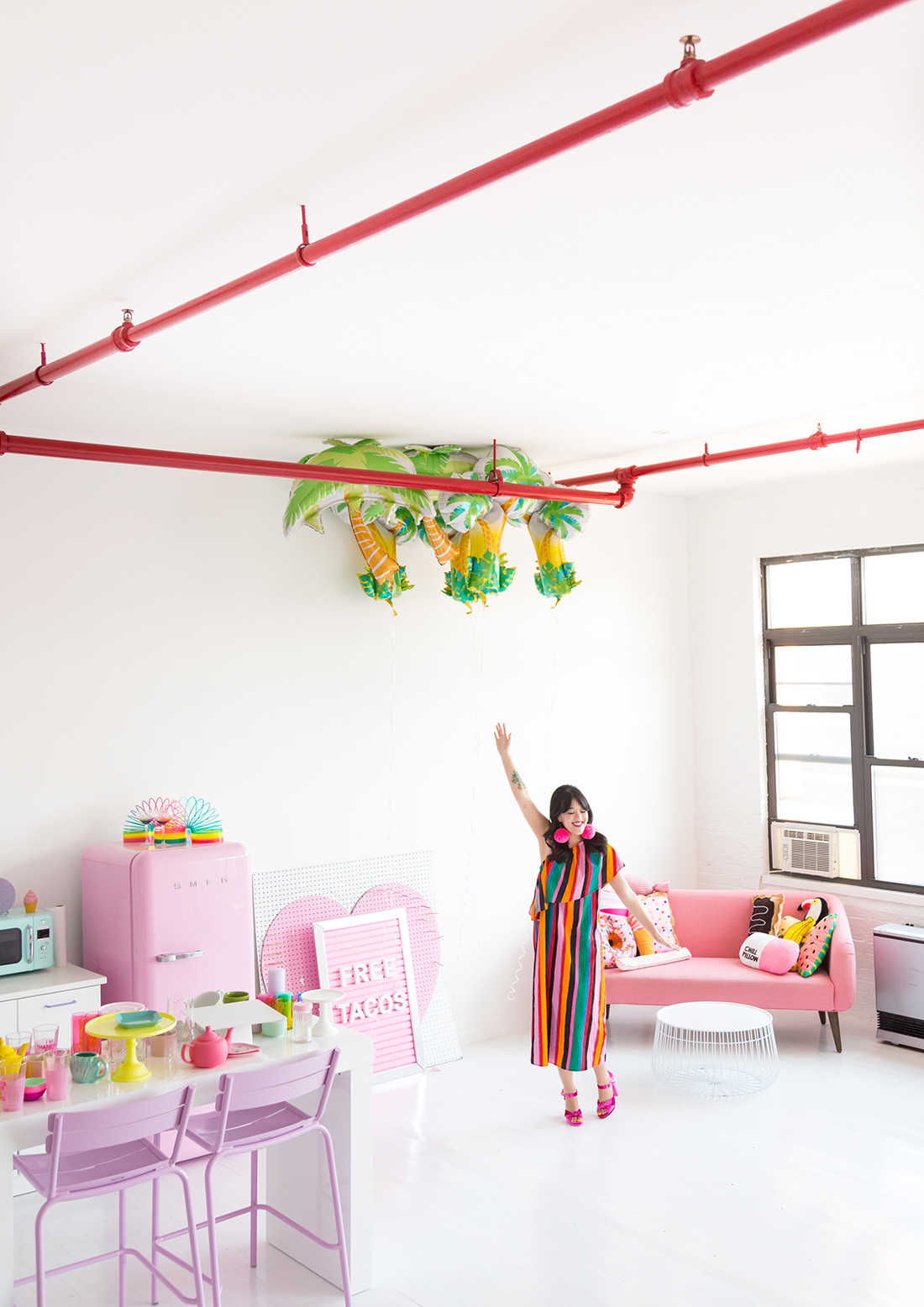
I haven’t started thinking too much about the lounge area or crafting space yet, but if any of you have suggestions for fun things to do in those spaces, leave them in the comments below! I DO know that we for sure need a balloon area AND a giant pegboard so those will be added to our list of things to-do too! We’re excited for this new space, it already feels way more like an office and less like a store-front with people looking in all of the time haha! No joke, people used to stare at us through our front doors SO much! Anyways, stay tuned, we’ll be sharing all of our updates as they happen! And fingers crossed, because I think we’re getting a pink oven/stove soon!!!
Furniture & Appliances:
Smeg Refrigerator // Bar Table // Lilac Bar Stools // Retro Microwave // Smeg Toaster // Kitchen Sink // White Faucet

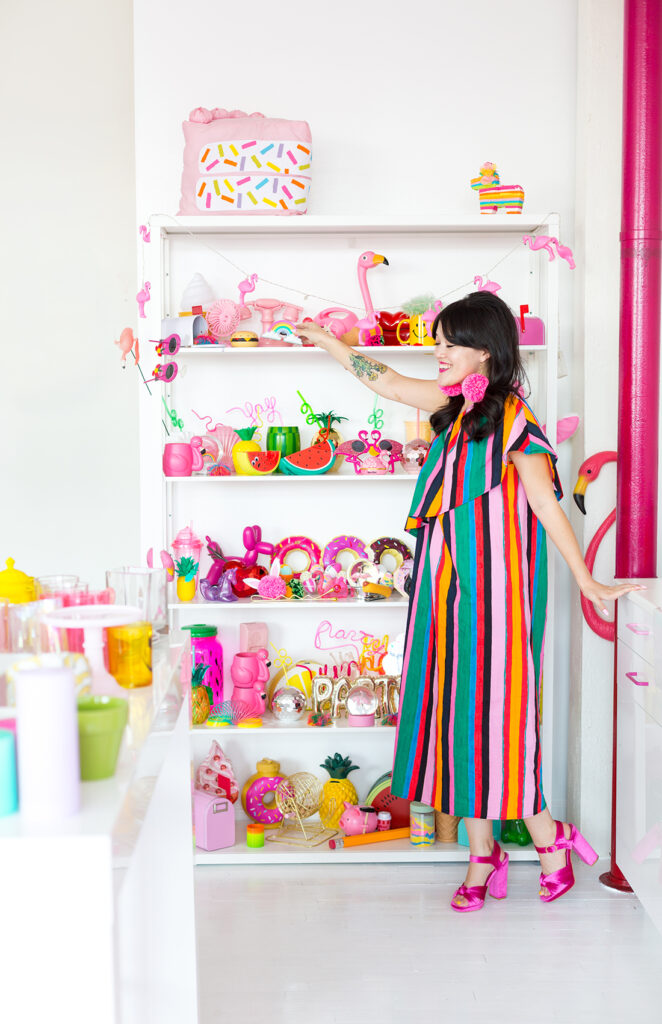


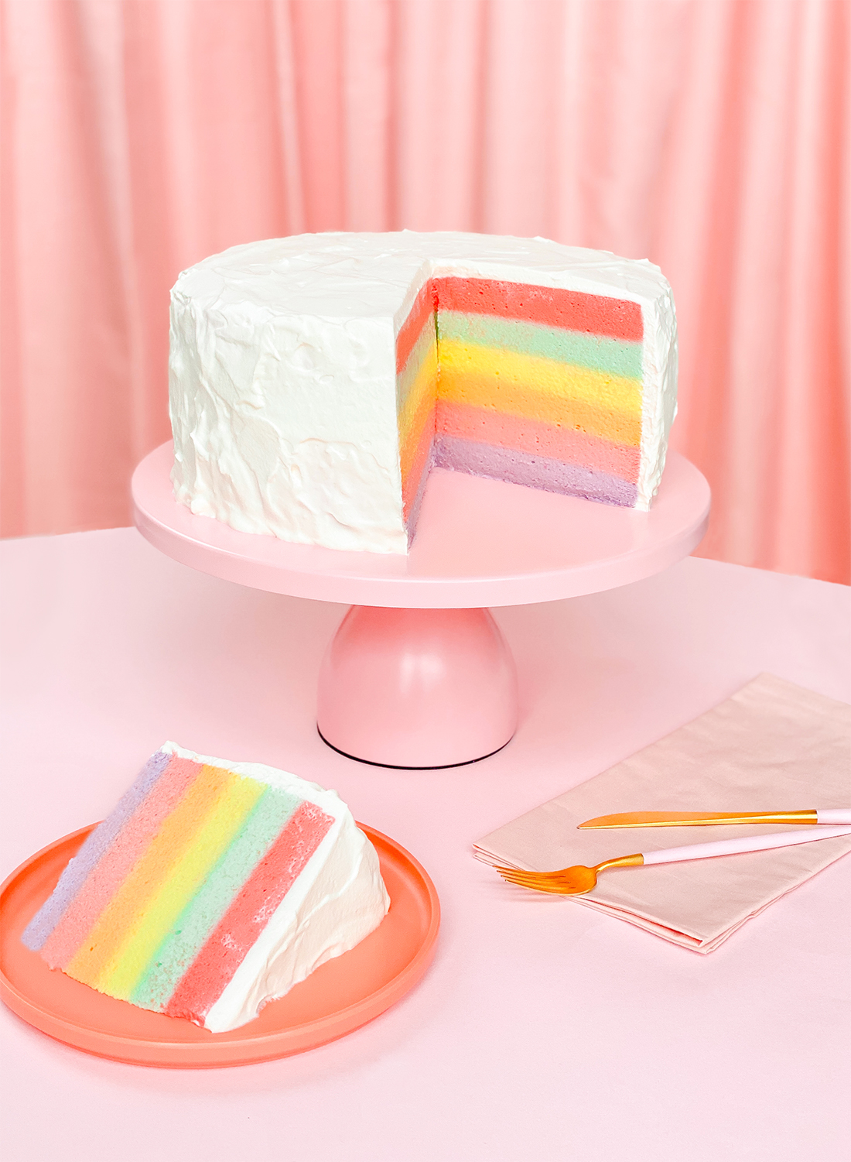
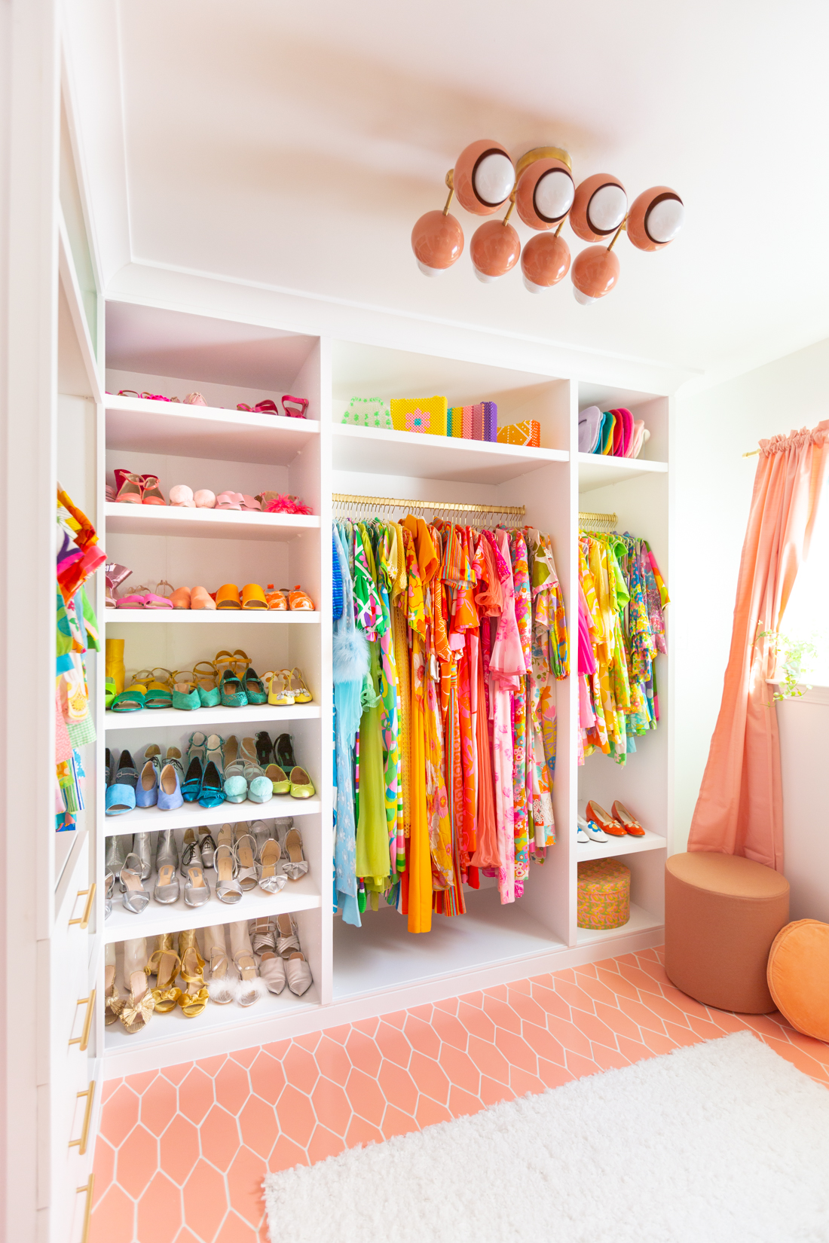
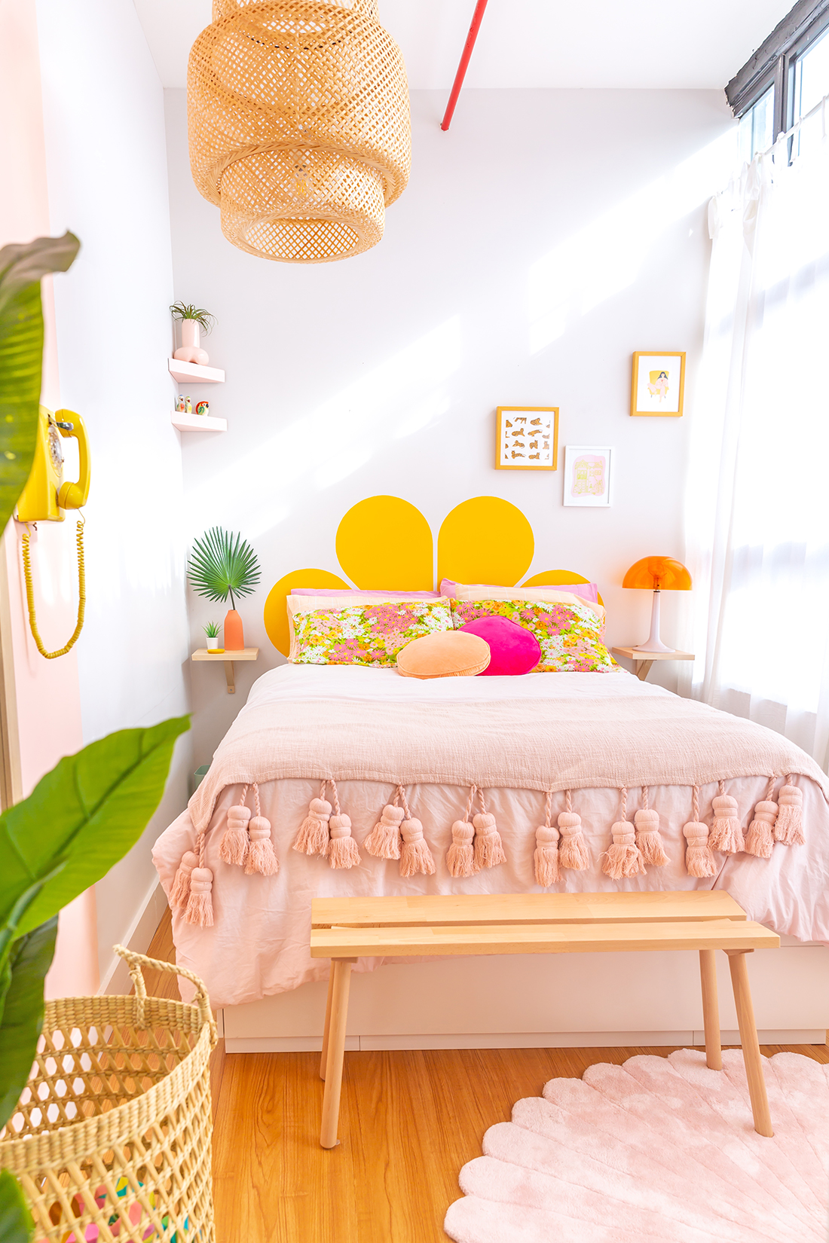
One Response
What an inspiring new studio space! the colors are so cheerful and happy, just like your website!